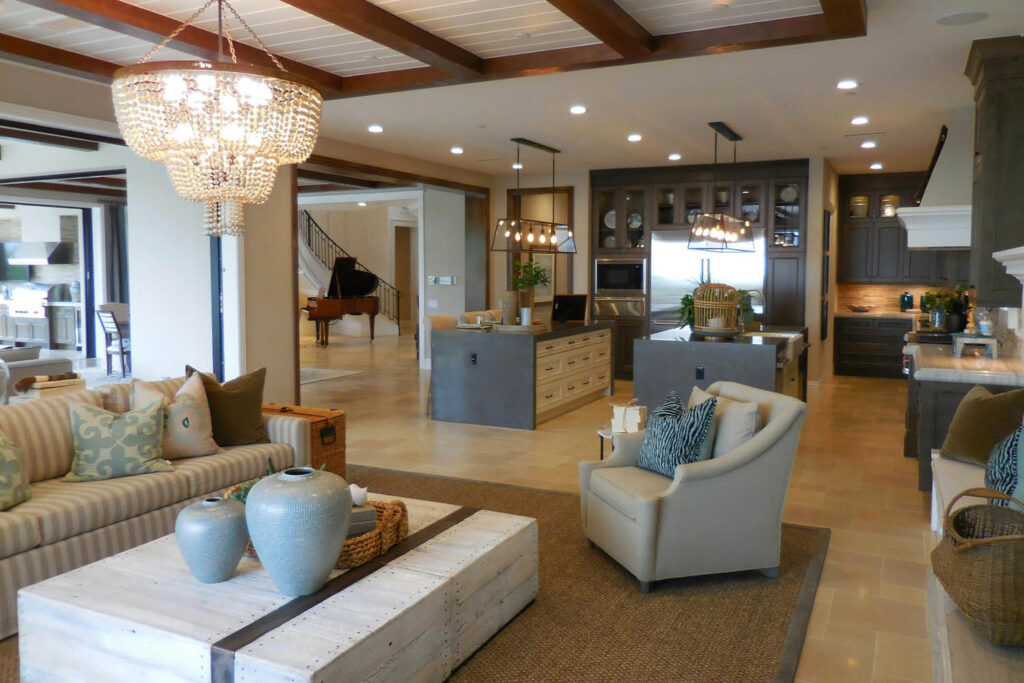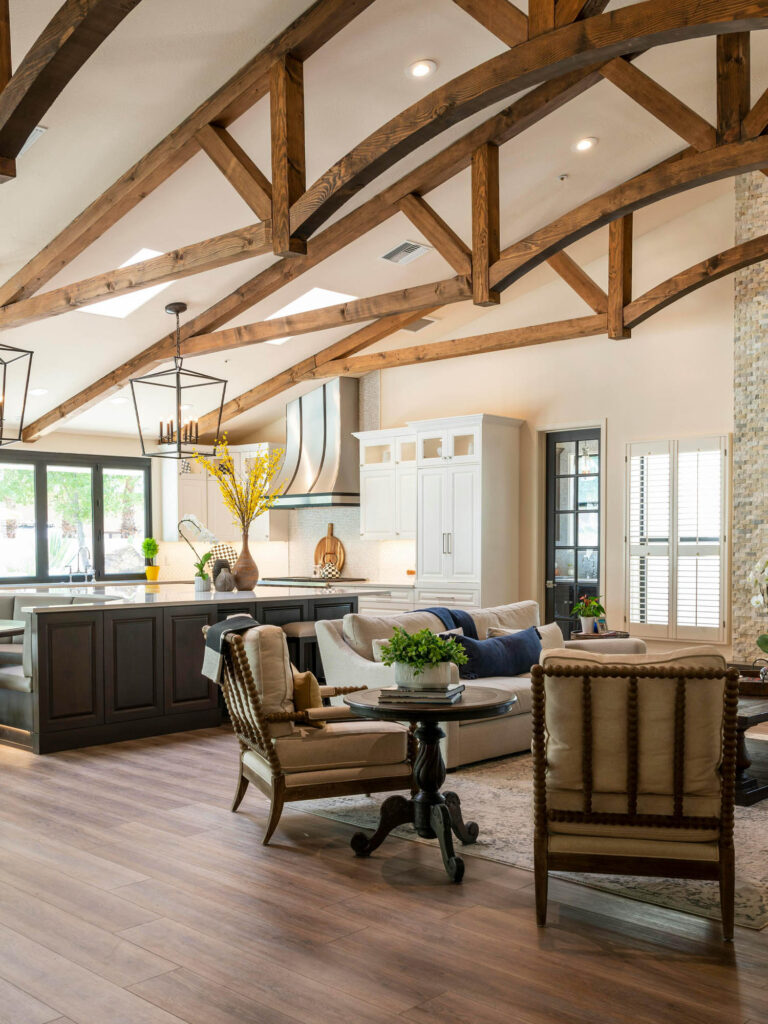In the ever-evolving landscape of interior design, few trends have garnered as much popularity and acclaim as the open concept floor plan. This architectural style, characterized by the absence of walls dividing living spaces, has transformed the way we inhabit our homes, fostering a sense of connectivity and sociability unlike any other.
In this blog post, we’ll delve into the merits of embracing open concept floor plans for social living, exploring how this design approach enhances both the aesthetics and functionality of modern homes.

Open Concept vs. Segmentation of Rooms
Traditionally, homes were designed with segmented rooms, each serving a specific purpose and often separated by walls. While this layout offers privacy and defined spaces, it can also create a sense of confinement and hinder social interaction. On the other hand, open concept floor plans break down barriers, allowing for seamless flow between the kitchen, dining area, and living space. This fosters a more inclusive and communal atmosphere, perfect for social gatherings and family bonding.
How to Dampen Sound When Things Get Noisy
Managing noise levels in open concept floor plans is crucial for maintaining a comfortable and tranquil living environment. The absence of walls in such layouts can lead to increased sound transmission, resulting in disruptions and distractions. To address this concern effectively, several strategies can be employed to dampen sound and enhance acoustical comfort within the space.
Firstly, incorporating sound-absorbing materials is essential. Soft furnishings such as area rugs, plush carpets, and thick curtains or drapes not only add visual warmth and texture but also help absorb sound waves, reducing reverberation and echo. Similarly, upholstered furniture with dense padding and fabric covers can contribute to sound absorption, minimizing the transmission of noise throughout the space.
Strategic placement of furniture is another key consideration. By arranging furniture to create barriers and obstacles between different areas, the direct path of sound waves can be impeded. Sofas, armchairs, and other upholstered pieces can be strategically positioned to break up sound transmission and create zones of relative quietness. Additionally, larger pieces of furniture like bookshelves or cabinets can act as effective sound blockers, especially when placed along walls or between open spaces.
Introducing textured surfaces into the design scheme can also help scatter and diffuse sound waves. Textured wall panels, acoustic tiles, or decorative screens can be incorporated to reduce the intensity of sound and prevent excessive reverberation. These elements not only serve a functional purpose but also add visual interest and dimension to the space.
Furthermore, opting for sound-blocking features such as solid-core doors with weather-stripping and sealing gaps in walls and floors can significantly enhance sound control and privacy within the home. While these measures may require more extensive modifications, they are effective in minimizing sound transmission between rooms.
Lastly, strategically placing decorative elements like artwork, tapestries, and hanging plants throughout the space can also contribute to sound dampening. These items help break up sound reflections and add visual interest while absorbing and dispersing sound waves.
Tips on How to Create More Intimacy on an Open Floor Plan
When aiming to infuse intimacy into an open floor plan, it’s essential to balance connectivity with a sense of coziness and privacy. Here are some tips on how to achieve this:
Designate Functional Zones: Rather than viewing the open space as one large area, divide it into distinct zones to create a sense of purpose and intimacy. Utilize area rugs to define separate areas for lounging, dining, and other activities. This segmentation helps visually break up the space and gives each area its own identity, fostering a more intimate atmosphere within the larger layout.
Strategic Lighting Placement: Thoughtfully placed lighting fixtures can play a significant role in delineating different functional zones within an open floor plan. Use pendant lights or chandeliers to highlight dining areas and create a cozy ambiance during meals. For lounging areas, consider incorporating floor lamps or table lamps to provide soft, localized illumination that enhances the sense of intimacy. By layering lighting sources and adjusting their intensity, you can create pockets of warmth and intimacy throughout the space.
Discover the allure of open concept floor plans for fostering social living dynamics—keep reading to embrace this modern trend in home design.
Cozy Seating Arrangements: Arrange furniture in a way that encourages close interaction and intimate conversations. Instead of spreading out seating options across the entire space, cluster them together to create cozy nooks or conversation areas. For example, place a grouping of armchairs around a coffee table or a sectional sofa facing an accent wall. By creating these intimate seating arrangements, you provide opportunities for meaningful connections and shared experiences within the open setting.
Incorporate Soft Textures and Fabrics: Introduce soft textures and fabrics into your decor to evoke a sense of comfort and intimacy. Opt for plush cushions, throw blankets, and upholstered furniture pieces that invite relaxation and coziness. Layering textiles adds depth and warmth to the space, making it feel more inviting and intimate. Additionally, consider adding tactile elements such as textured accent walls or drapery to enhance the sensory experience and create a sense of envelopment within the open floor plan.
Use Decorative Screens or Room Dividers: While maintaining the openness of the floor plan, consider incorporating decorative screens or room dividers to add visual interest and create subtle partitions within the space. These architectural elements can help define separate areas without sacrificing connectivity, providing a sense of enclosure and intimacy when desired. Choose screens with intricate patterns or natural materials to complement your decor style while adding a layer of privacy and coziness to the overall ambiance.
The Keeping Room
For those seeking a compromise between open concept and segmented rooms, the keeping room offers the best of both worlds. Originating from colonial-era homes, the keeping room is a cozy, multi-functional space adjacent to the kitchen, designed for informal gatherings and everyday activities. With its relaxed ambiance and close proximity to the heart of the home, the keeping room provides a retreat within the larger open layout, ideal for quiet moments or casual socializing.

Should the Flooring All Be the Same? Or Should There Be Transitions Between the Spaces?
When it comes to flooring in an open concept floor plan, there’s no one-size-fits-all answer. While consistency in flooring throughout the space can create visual continuity and a sense of cohesion, incorporating transitions between different areas can add visual interest and delineate zones. Consider using rugs or subtle changes in flooring material to demarcate boundaries between the kitchen, dining, and living areas while maintaining a harmonious overall aesthetic.
Ideal Furniture Layout to Create Conversation Zones
When arranging furniture in an open concept floor plan, prioritize creating conversation zones that facilitate social interaction. Arrange seating in clusters rather than lining walls, allowing for easy flow of conversation and movement throughout the space. Consider incorporating versatile pieces such as sectional sofas or modular seating that can be rearranged to accommodate different gatherings. And don’t forget to include ample side tables and occasional seating to encourage mingling and relaxation.
In conclusion, embracing an open concept floor plan can transform your home into a hub of social living, fostering connection and camaraderie among family and friends. By implementing thoughtful design strategies, such as sound-dampening techniques, designated zones, and strategic furniture arrangements, you can maximize the potential of your open layout while creating a warm and inviting environment for all who enter.
So go ahead, tear down those walls and embrace the boundless possibilities of open concept living!











