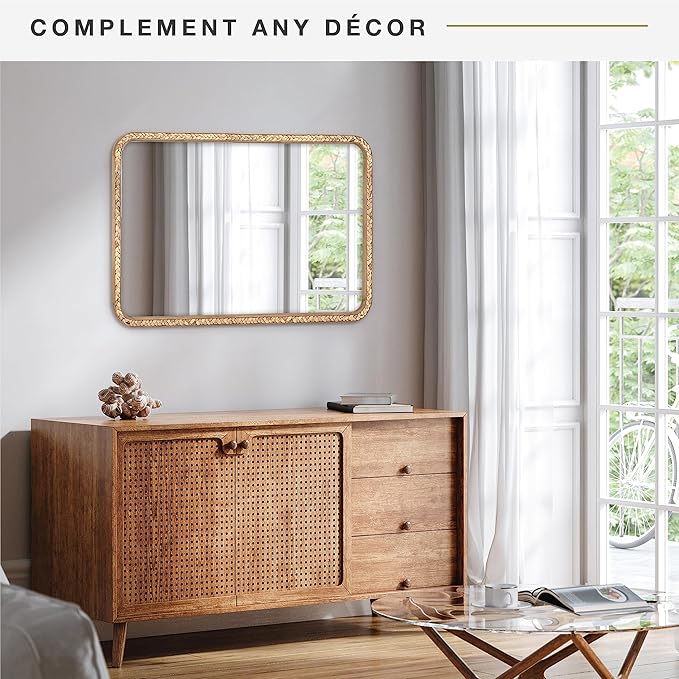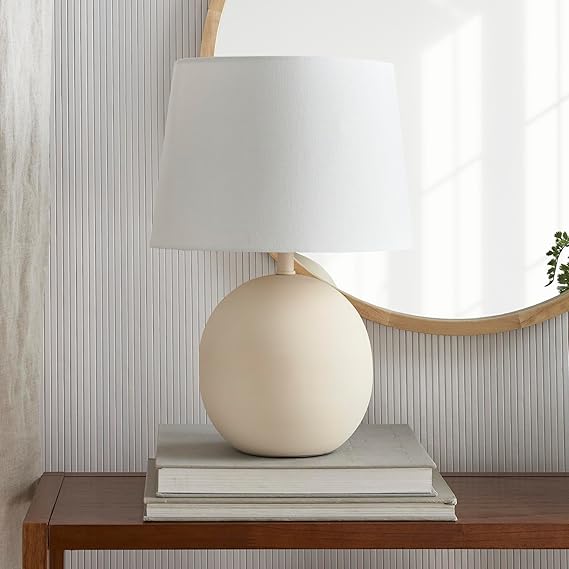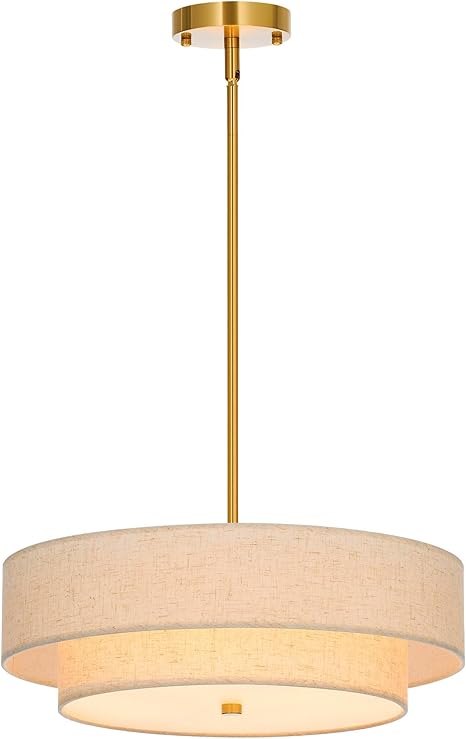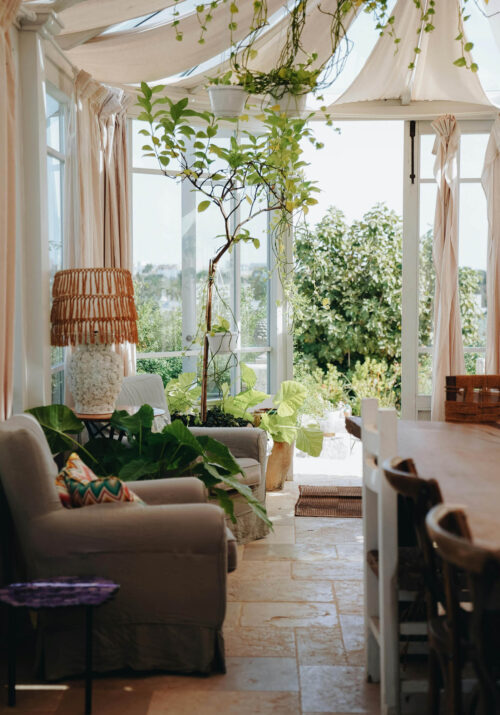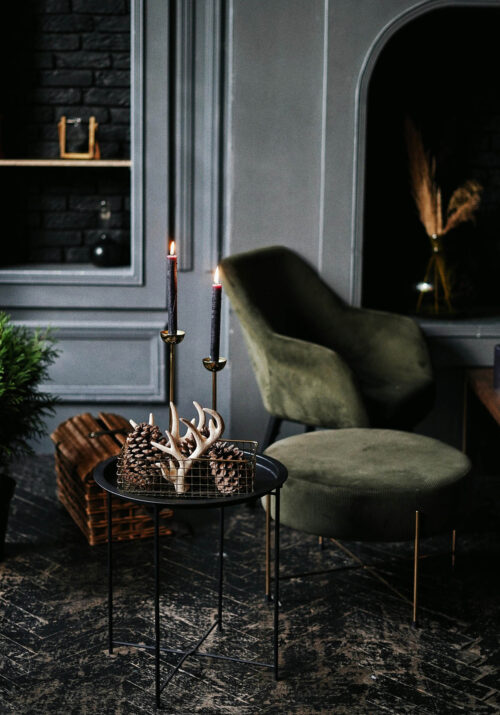In today’s urban landscape, space is a premium commodity. Many homeowners find themselves grappling with the challenge of making the most out of limited square footage. Whether you’re in a cozy apartment or a compact house, there are clever strategies to maximize space and optimize your living environment.
Here, we’ll explore innovative interior design solutions for living with your layout when expanding a room isn’t an option.
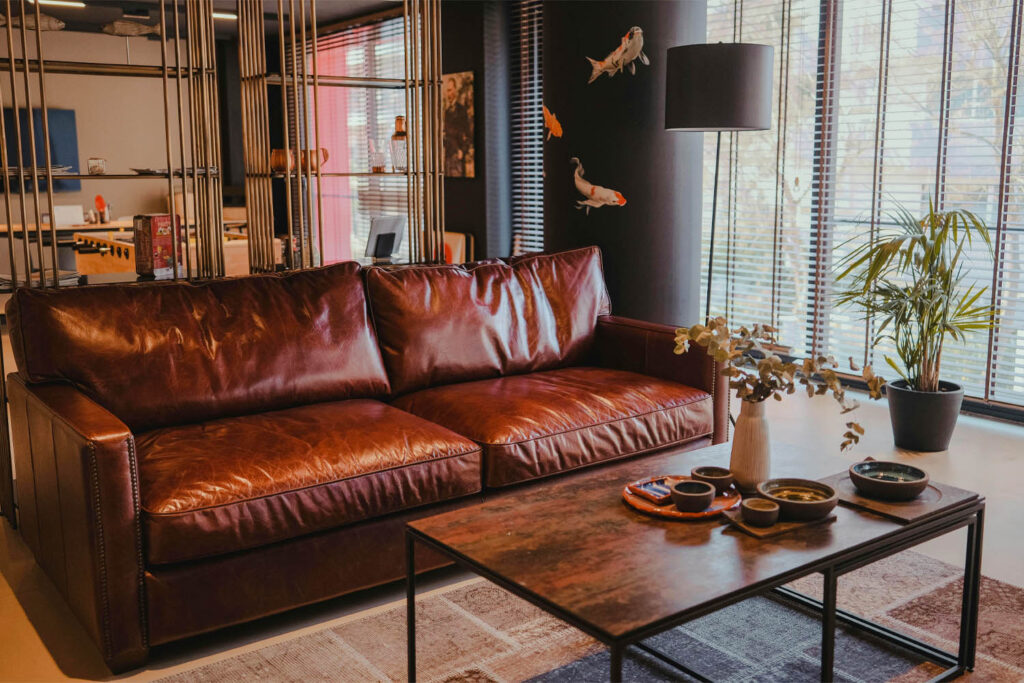
This post may contain affiliate links, meaning I could earn a small commission if you make a purchase through my link, at no extra cost to you. You can read my full disclosure here. Thank you for supporting Alagu Home!
Strategic Furniture Selection
When space is tight, every piece of furniture matters. Opt for multi-functional furniture pieces such as sofa beds, nesting tables, or ottomans with hidden storage. These items not only serve their primary purpose but also provide extra functionality without occupying additional floor space.
Investing in furniture that serves multiple purposes is key to maximizing space. Consider a sleeper sofa for your living room that can double as a guest bed, or a coffee table with built-in storage compartments to stash away blankets and magazines. By choosing furniture with dual functions, you can streamline your space and eliminate the need for bulky, single-purpose pieces.
Vertical Storage Solutions
Make use of vertical space to create additional storage options. Install wall-mounted shelves or floating cabinets to keep belongings off the floor and visually open up the room. Vertical storage not only maximizes space but also adds a decorative element to your interiors.
Vertical storage solutions are a game-changer in small spaces. By utilizing empty wall space, you can free up valuable floor area and create a sense of openness. Consider installing floor-to-ceiling shelves in your living room to display books and decorative items, or adding a hanging organizer in the kitchen to keep pots and pans within easy reach. With vertical storage, the sky’s the limit when it comes to maximizing space.
Lighting and Mirrors
Lighting plays a crucial role in making a space feel larger and more inviting. Incorporate ambient lighting with ceiling fixtures or wall sconces to brighten up the room. Additionally, strategically placing mirrors can create the illusion of depth and reflect light, making the space appear more expansive.
Strategically placed lighting can completely transform the look and feel of a room. Consider installing recessed lighting in the ceiling to provide even illumination throughout the space, or adding task lighting under cabinets in the kitchen for enhanced visibility while cooking. When it comes to mirrors, position them opposite windows to maximize natural light and create a sense of openness.
Whether you prefer pendant lights or floor lamps, the right lighting can make a big impact on the perceived size of your space.
Utilize Nooks and Corners
Don’t overlook awkward corners or alcoves in your layout. These areas can be transformed into functional spaces with custom-built storage or cozy reading nooks. By utilizing every inch of available space, you can minimize clutter and maximize functionality.
Empty corners are often wasted space in small rooms, but with a little creativity, they can become valuable storage or seating areas. Consider installing a corner shelf unit in the living room to display photos and collectibles, or adding a built-in bench with storage underneath in the entryway for a convenient place to put on shoes. With some clever design tricks, you can turn those neglected nooks into functional and stylish features of your home.
Discover essential strategies for maximizing your living space and making the most of your layout, even when expanding a room isn’t an option. Keep reading for expert insights on optimizing your space for comfort and functionality.
Flexible Room Dividers
For open-plan layouts, consider using room dividers to define separate areas without sacrificing openness. Sliding doors, folding screens, or curtains offer versatility and can be adjusted to suit your needs throughout the day. This allows for privacy when desired while maintaining the flow of the space.
Open-concept floor plans are popular in modern homes, but they can present challenges when it comes to defining different zones. Room dividers provide a flexible solution that allows you to create separate areas for living, dining, and working without closing off the space entirely.
Consider a sliding barn door to partition off a home office when needed, or hang sheer curtains to delineate a cozy reading corner in the living room. With room dividers, you can enjoy the benefits of an open layout while still maintaining a sense of privacy and separation.
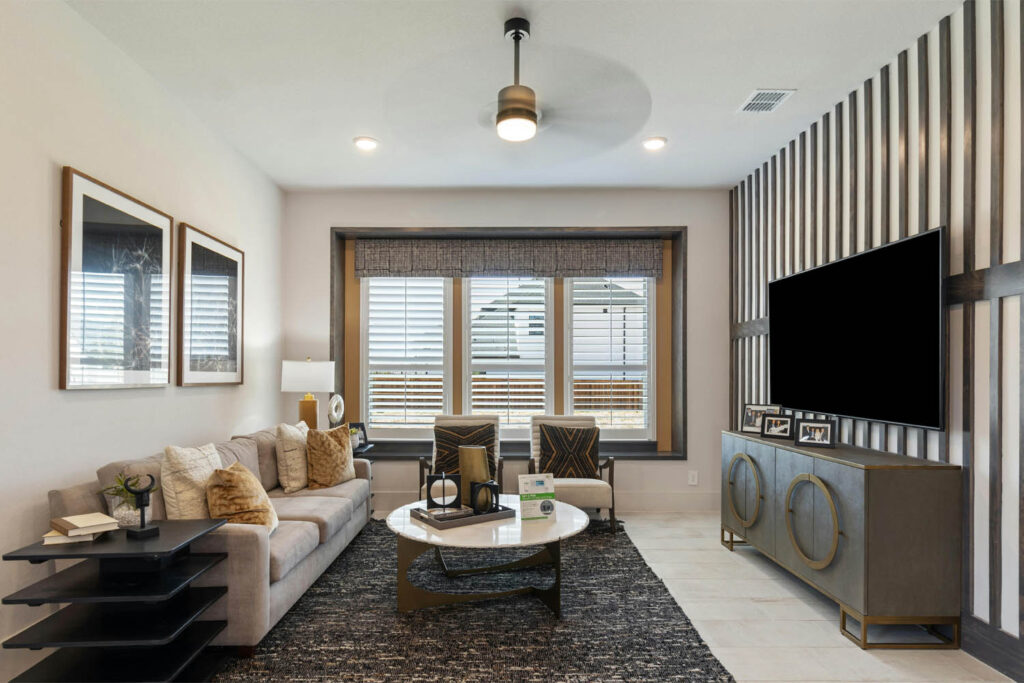
Optical Illusions with Colors and Patterns
Strategic use of color and patterns can visually alter the perception of space. Lighter hues and monochromatic color schemes create an airy feel, while bold patterns can add depth to walls or floors. By playing with visual tricks, you can make the room feel more spacious and cohesive.
Color has the power to transform a room and make it feel larger than it actually is. Opt for light, neutral colors on the walls and floors to create a sense of expansiveness, and use darker shades as accents to add depth and dimension.
Consider painting the ceiling a few shades lighter than the walls to visually raise the height of the room, or adding a striped rug to elongate the space. With the right color palette and pattern choices, you can create optical illusions that make your small room feel like a grand space.
Streamlined Organization
Maintaining a clutter-free environment is essential in small spaces. Invest in organizational solutions such as storage bins, hooks, and drawer organizers to keep belongings neatly arranged. Regular decluttering sessions will prevent accumulation and ensure that the space remains functional.
In small spaces, clutter can quickly accumulate and make the room feel cramped and chaotic. Implementing effective organizational solutions is key to keeping clutter at bay and maximizing usable space. Consider installing floating shelves in the bathroom to hold toiletries and towels, or adding a pegboard in the kitchen to hang pots, pans, and utensils.
With the right storage solutions in place, you can keep your belongings organized and easily accessible, making your small space feel more spacious and serene.
In conclusion, living with a compact layout doesn’t mean sacrificing style or comfort. By implementing these space-maximizing strategies, you can transform even the smallest of rooms into functional and inviting spaces. From clever furniture choices to optical illusions, there are countless ways to make the most out of your existing layout.
Embrace creativity, and let your space reflect your personality while maximizing every inch available.
With these tips, you’ll discover that size truly doesn’t matter when it comes to creating a home that feels spacious and harmonious.

