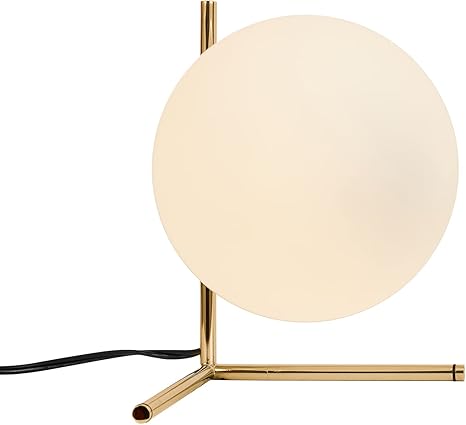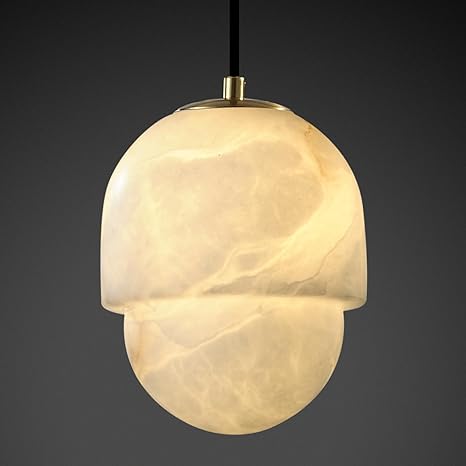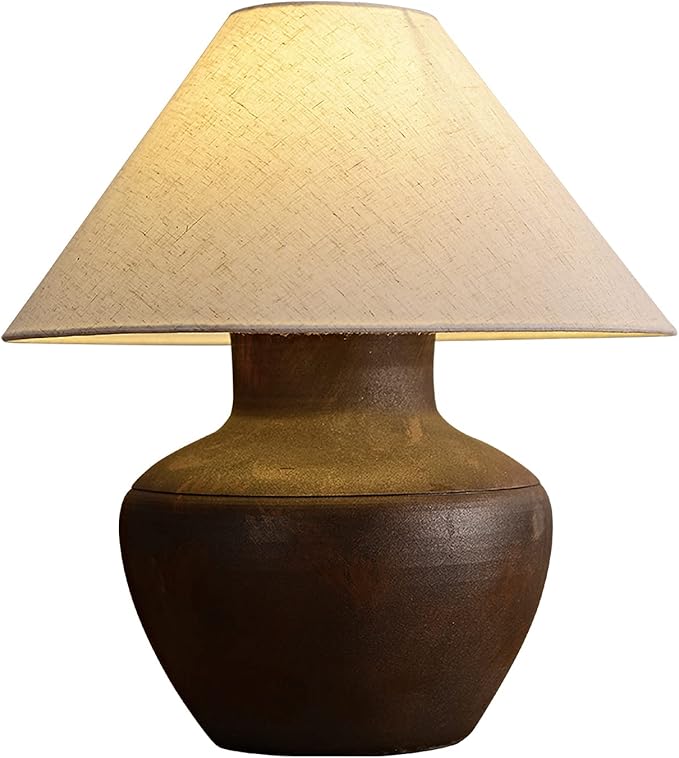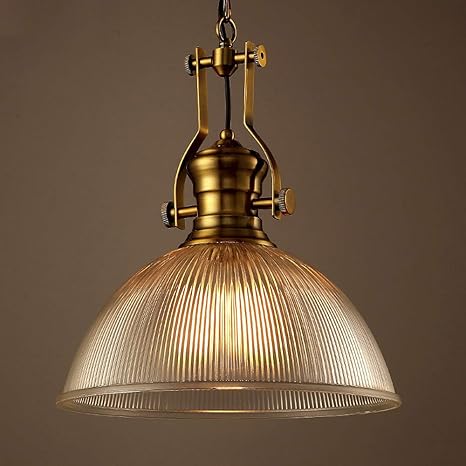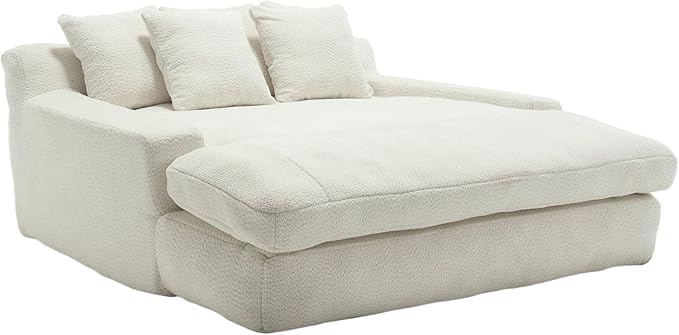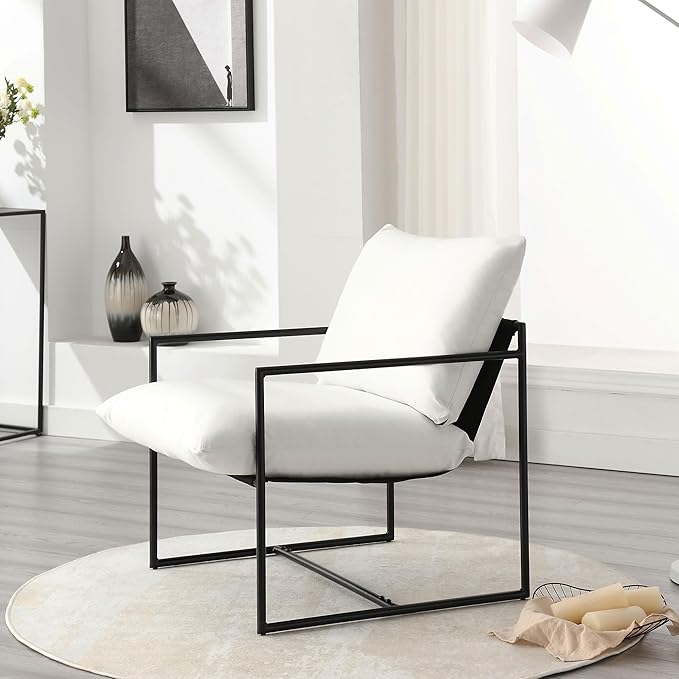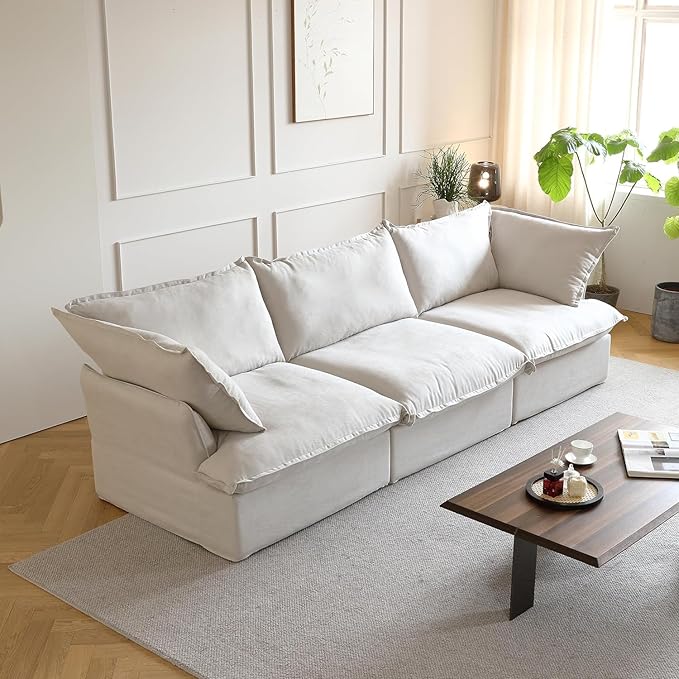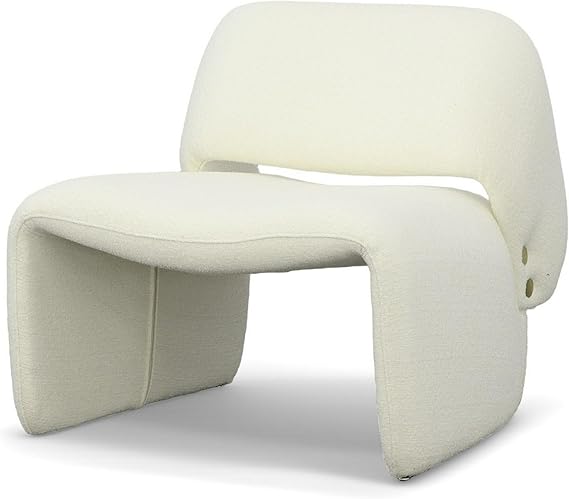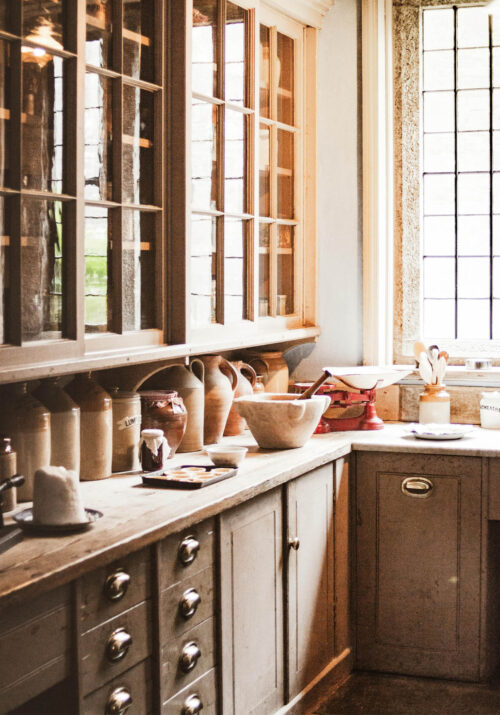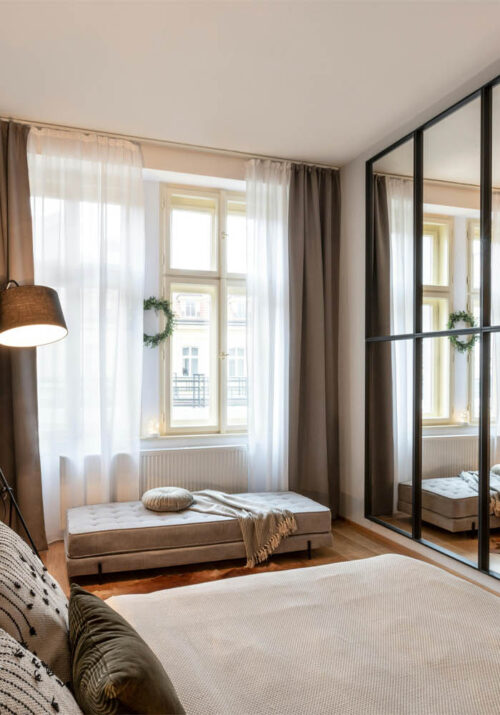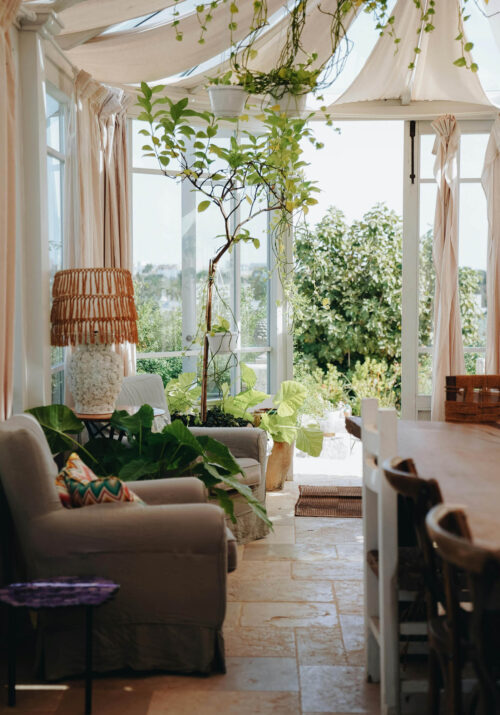Designing spaces, whether it’s a room in your home or a public area, requires an understanding of key dimensions to ensure functionality, comfort, and aesthetic appeal. In this blog post, we’ll explore some essential design fundamental dimensions that every homeowner or space designer should know to master the art of creating inviting and practical environments.
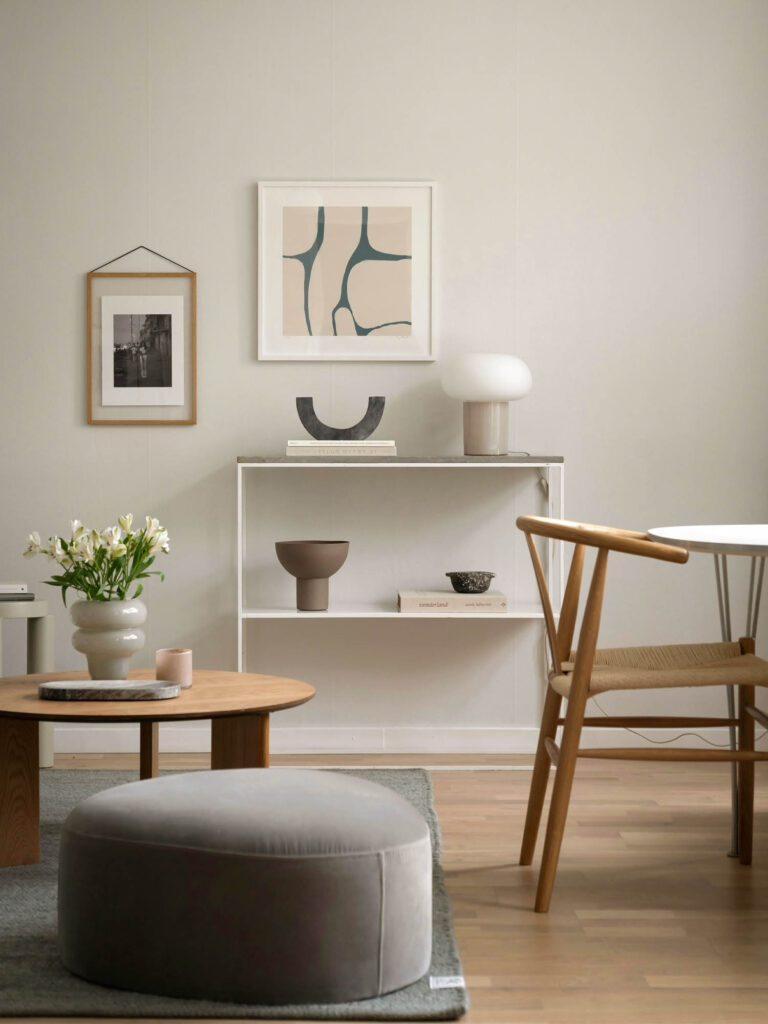
This post may contain affiliate links, meaning I could earn a small commission if you make a purchase through my link, at no extra cost to you. You can read my full disclosure here. Thank you for supporting Alagu Home!
Room Proportions for Comfortable Living
The dimensions of a room play a crucial role in determining its functionality and comfort. Rooms that are too small can feel cramped and claustrophobic, while rooms that are too large may lack a sense of intimacy.
As a general rule, aim for a ceiling height of at least 8 feet to create an open and airy feeling. Additionally, consider the proportions of the room in relation to its intended use. For example, living rooms and bedrooms should have enough space to accommodate furniture comfortably without feeling overcrowded.
Scale in Furniture Arrangement
Choosing the right furniture and arranging it properly is essential for creating a harmonious and functional space. Pay attention to the scale of furniture in relation to the size of the room. Oversized furniture can overwhelm a small space, while small furniture can get lost in a large room. Aim for a balanced mix of furniture sizes to create visual interest and ensure that each piece serves its purpose without overpowering the room.
Walkway Dimensions for Easy Navigation
The dimensions of walkways and pathways in a space are often overlooked but are essential for ensuring ease of movement and accessibility. Aim for a minimum clearance of 36 inches for main walkways to allow for comfortable passage. In areas with heavy foot traffic, such as hallways or entryways, consider increasing the width to accommodate multiple people passing by simultaneously.
Pay attention to any obstacles or obstructions that may impede movement and adjust the layout accordingly.
Balance of Natural and Artificial Lighting
Lighting plays a significant role in setting the mood and ambiance of a space. Aim for a balance of natural and artificial lighting sources to create a well-lit and inviting environment.
Ensure that windows are proportionate to the size of the room to maximize natural light while minimizing glare and heat gain. Supplement natural light with strategically placed artificial lighting fixtures, such as overhead lights, lamps, and sconces, to provide adequate illumination throughout the space.
Uncover the pivotal dimensions vital for mastering design fundamental dimensions, urging you to keep reading and grasp the key elements essential for your creative journey.
Proper Spacing Between Fixtures and Appliances
In kitchens and bathrooms, proper spacing between fixtures and appliances is crucial for functionality and safety. Aim for a minimum of 18 inches of countertop space on either side of a sink for food preparation and dishwashing. Allow for at least 42 inches of clearance in front of appliances like refrigerators and ovens to ensure easy access and maintenance.
Consider the flow of movement between different work zones and adjust the layout to minimize unnecessary steps.
Clearance Around Dining Tables
When setting up a dining area, it’s important to consider the amount of space required for comfortable seating and movement. Allow for a minimum of 36 inches of clearance between the edge of the dining table and any walls or furniture to ensure that diners can sit and stand up easily. Additionally, aim for a distance of at least 48 inches between the edge of the table and any obstructions, such as kitchen islands or countertops, to allow for easy circulation around the table.
Bedside Table Proportions
Bedside tables are essential for storing bedside essentials and providing a surface for lamps or alarm clocks. When choosing bedside tables, consider the scale of your bed and the size of your bedroom. Aim for bedside tables that are proportionate to the height of your bed, with the tabletop ideally positioned at arm’s reach when lying in bed. Allow for at least 24 inches of clearance on either side of the bed to accommodate bedside tables and ensure easy access.
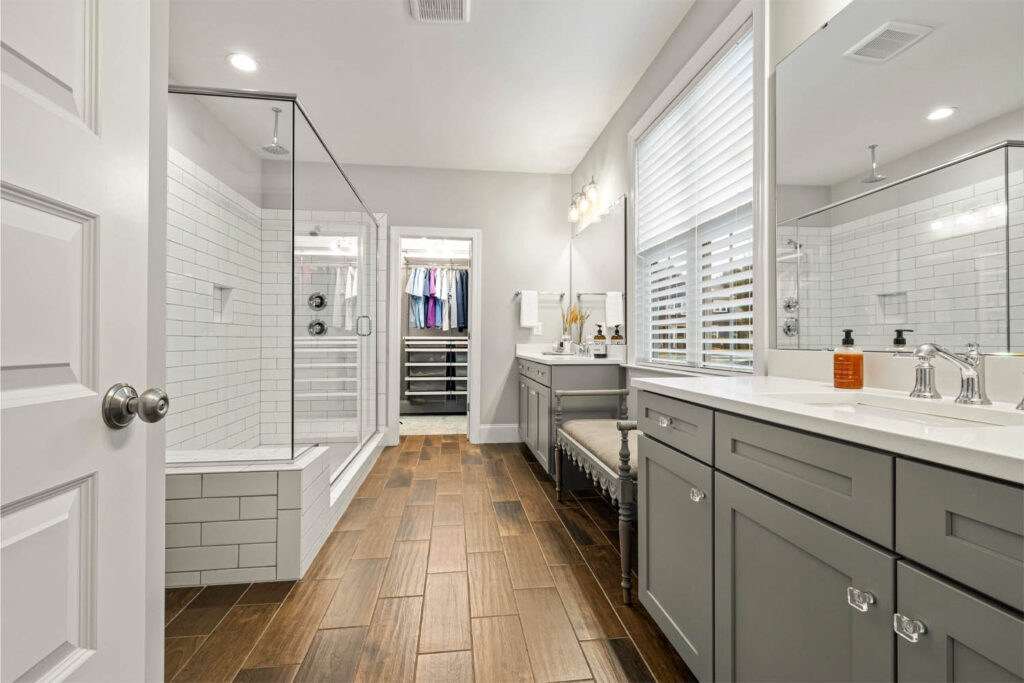
Shower Enclosure Size
The dimensions of a shower enclosure can significantly impact the functionality and comfort of your bathroom. Aim for a minimum interior dimension of 36 inches by 36 inches for a standard shower stall to provide enough space for comfortable showering.
For a more spacious feel, consider increasing the dimensions to 42 inches by 42 inches or larger. Additionally, ensure that the shower door swings outward or slides to maximize interior space and prevent water from splashing outside the enclosure.
Seating Arrangement in Living Rooms
Arranging seating in a living room requires careful consideration of space, comfort, and traffic flow. Aim for a distance of 18 inches to 24 inches between seating elements, such as sofas and chairs, to allow for comfortable conversation and movement.
Additionally, ensure that there is enough space between the seating area and other furniture or walls to prevent overcrowding and maintain a sense of openness. Consider the scale of your living room and the size of your furniture when arranging seating to create a balanced and inviting space.
Storage Solutions for Closet Organization
Proper storage solutions are essential for keeping closets organized and maximizing usable space. Aim for a minimum depth of 24 inches for hanging clothes to prevent garments from touching the back wall and getting wrinkled. Install shelves or drawers with a depth of at least 12 inches to accommodate folded clothes, shoes, and accessories. Additionally, consider incorporating adjustable shelving or modular storage systems to customize the layout according to your specific storage needs. By optimizing closet dimensions and storage solutions, you can create a functional and clutter-free space that makes getting dressed a breeze.
Final Thoughts
Mastering design fundamental dimensions—such as room proportions, furniture scale, walkway spacing, fixture placement, lighting balance, and storage solutions—is essential for creating spaces that are both functional and visually appealing. Whether you’re redesigning a room or planning a new layout, these fundamentals help ensure your home meets practical needs while reflecting your personal style. Design isn’t just about how a space looks; it’s about how it works for your everyday life. By applying these design fundamental dimensions thoughtfully, you can create a home that’s comfortable, efficient, and truly your own.
