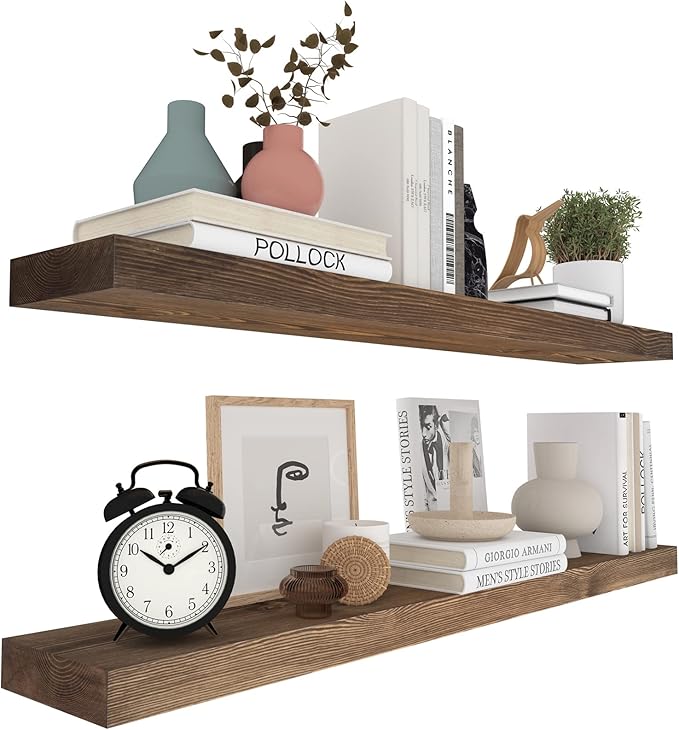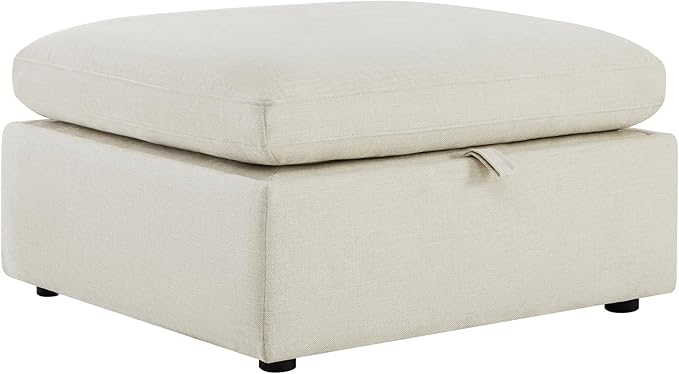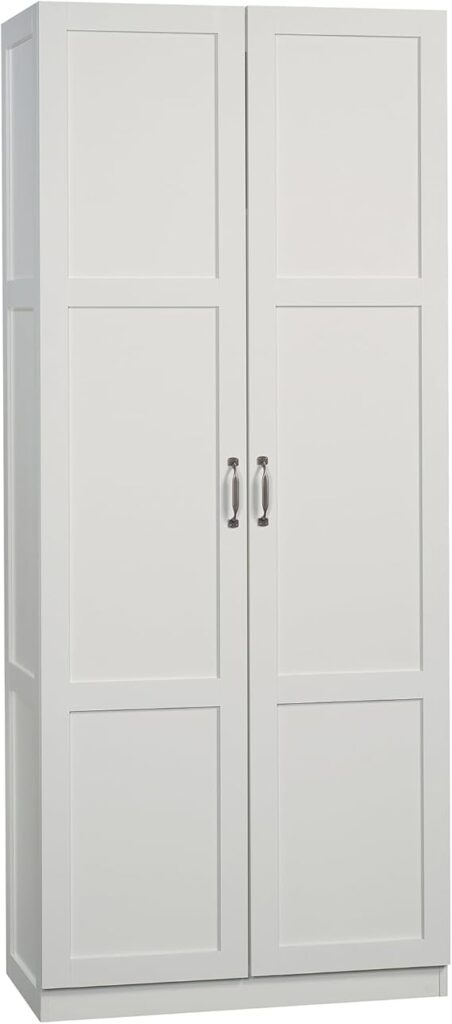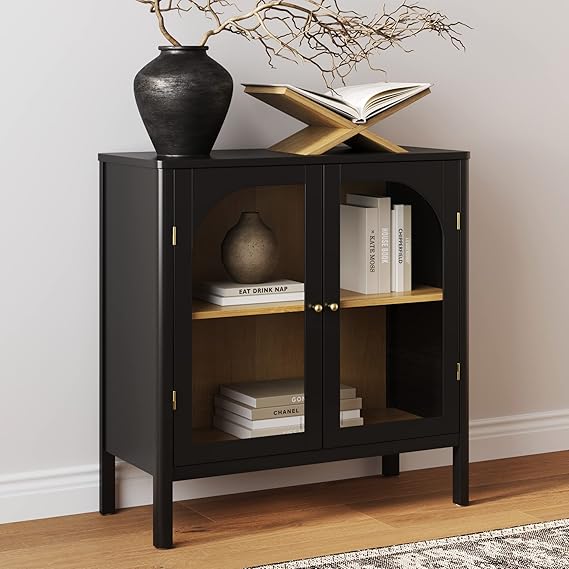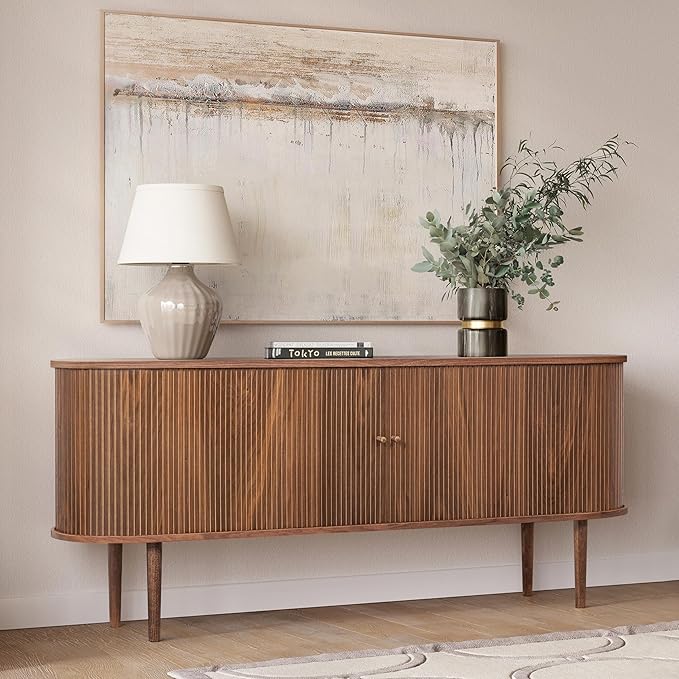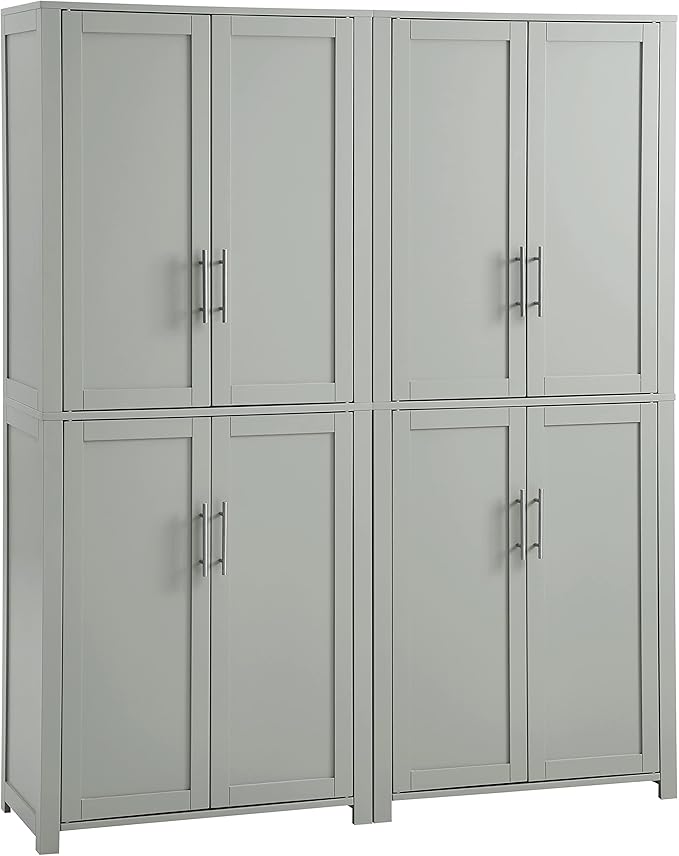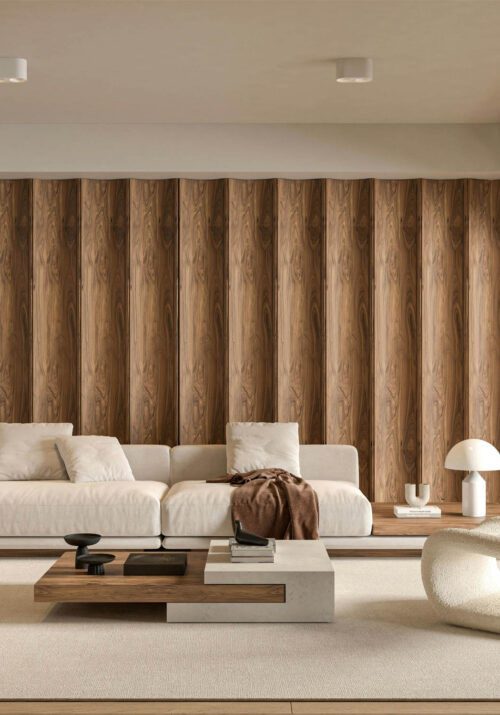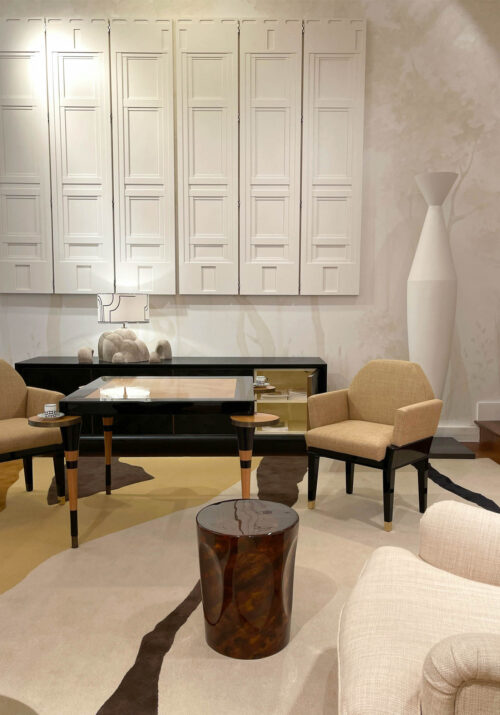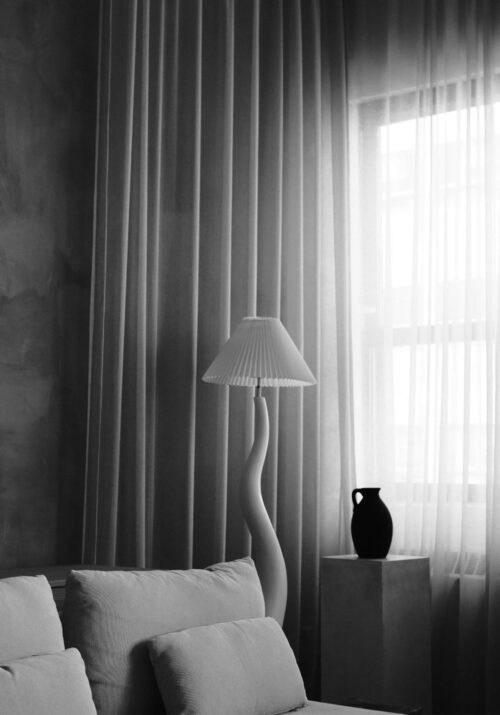Maximizing extra spaces in your home is a challenge many homeowners face, yet these overlooked areas hold incredible potential for transformation. From attics that can become charming loft bedrooms or serene retreats, to basements that offer possibilities for entertainment rooms, home gyms, or guest quarters, the opportunities are endless. Even the often-neglected nooks under the stairs can shine as cozy reading corners, compact offices, or stylish storage with the right design. Alcoves can be reimagined as intimate dining areas or mini libraries, while unused corners can transform into cozy seating spots or lush plant havens.
With a little creativity and vision, every square foot of your home can become functional, beautiful, and uniquely yours. Let’s explore how you can bring these ideas to life in this blog post!
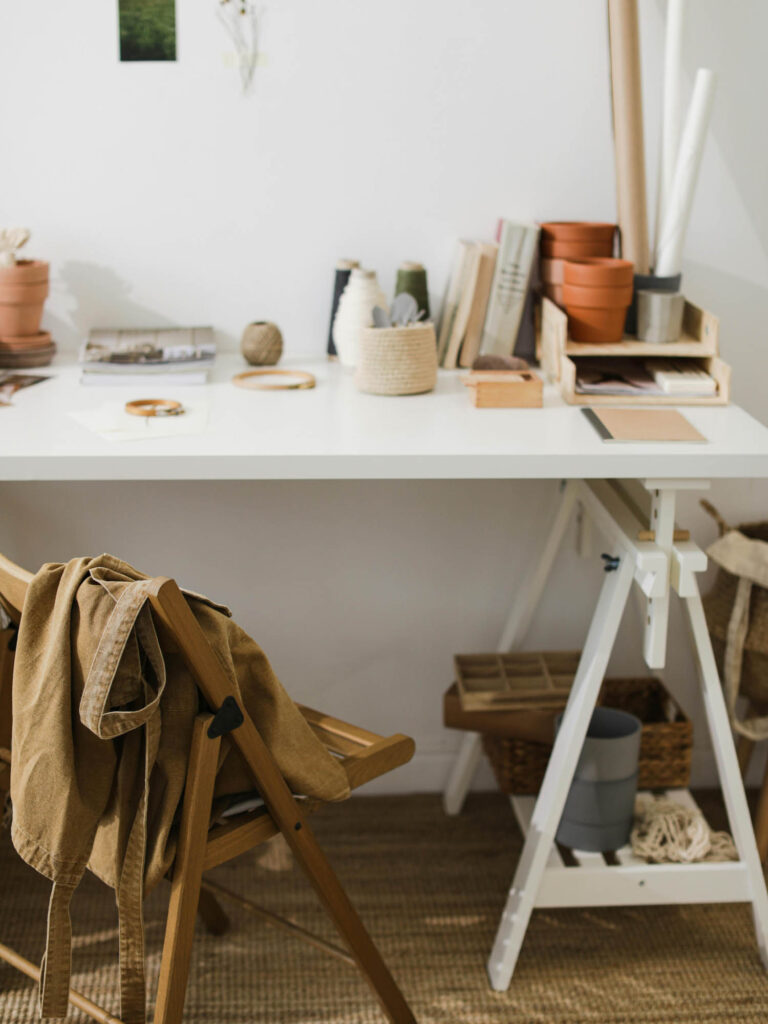
This post may contain affiliate links, meaning we could earn a small commission if you make a purchase through our links, at no extra cost to you. You can read our full disclosure here. Thank you for supporting Alagu Home!
Assessing Your Space
The first step in unlocking the potential of your extra spaces is to assess them critically. Take a walk through your home and identify areas that are currently underutilized or neglected. These could be empty corners, alcoves, or rooms that serve no specific purpose. Once you’ve identified these spaces, consider their size, location, and accessibility to determine their potential use.
Designating a Purpose
Once you’ve assessed your extra spaces, it’s time to designate a purpose for each one. Think about your lifestyle and the needs of your household. Do you need a home office, a cozy reading nook, or a guest bedroom? By assigning a specific function to each space, you can ensure that every corner of your home serves a purpose and adds value to your daily life.
Creative Solutions for Small Spaces
Don’t let limited square footage discourage you from maximizing your additions. Small spaces can be transformed into functional and stylish areas with the right design approach. Consider multifunctional furniture such as sleeper sofas or storage ottomans to make the most of compact areas. Additionally, vertical storage solutions like wall-mounted shelves or hanging organizers can help maximize space without cluttering the floor and a small desk in a closet can become a home office.
Lighting and Color Palette
Lighting plays a crucial role in enhancing the ambiance of any space. For smaller areas, opt for bright and airy lighting fixtures to create a sense of openness. Natural light is also a great asset, so maximize it by choosing sheer curtains or blinds that allow sunlight to filter through. When it comes to color palette, lighter hues can make a room feel larger and more inviting, while strategic use of accent colors can add visual interest without overwhelming the space.
Maximize your home’s potential by unlocking the possibilities of extra spaces – keep reading to discover innovative ways to make the most out of every corner.
Incorporating Personal Touches
Make your extra spaces feel truly special by incorporating personal touches and decorative elements. Display cherished artwork, family photos, or travel souvenirs to infuse personality into the room. Consider adding indoor plants or fresh flowers to bring a touch of nature indoors and create a vibrant atmosphere. Remember, the key is to make these spaces reflect your unique style and preferences.
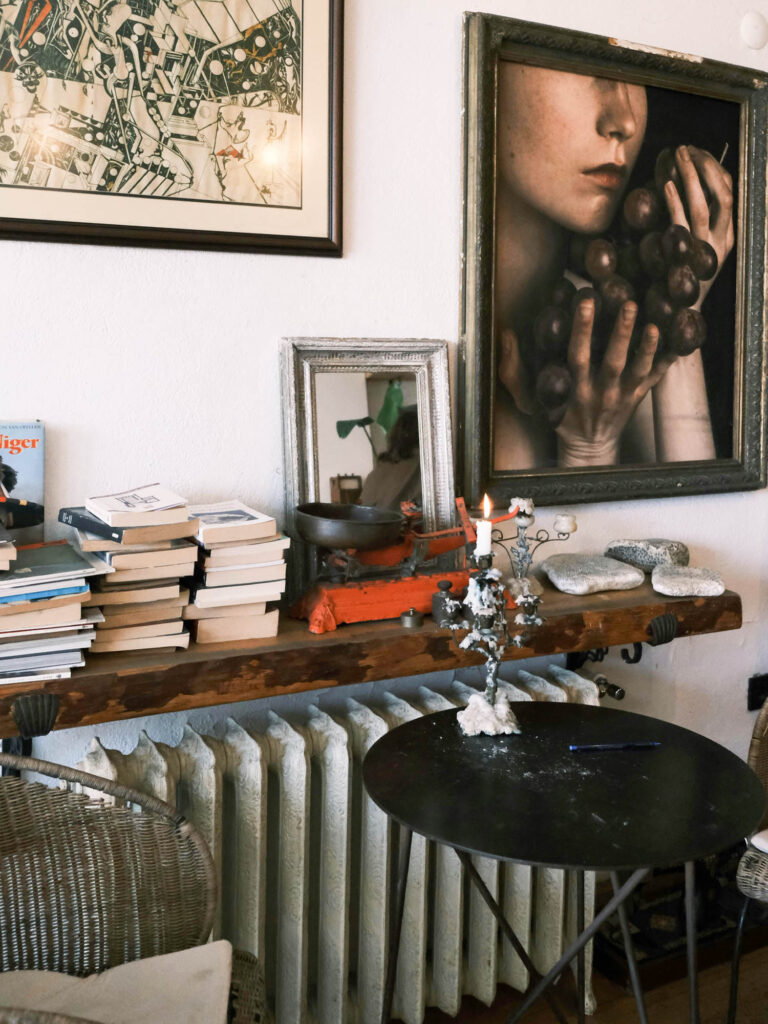
Maximizing Storage Opportunities
One of the challenges of extra spaces is often storage. Get creative with storage solutions by utilizing underutilized areas such as under stairs or high wall spaces. Built-in shelving, hidden storage compartments, or floating shelves can provide ample storage without compromising on style.
Creating Visual Continuity
To make your home feel cohesive, ensure there’s a sense of visual continuity between your extra spaces and the rest of your home. Choose complementary design elements such as matching color schemes, coordinating furniture styles, and consistent decor themes to tie everything together seamlessly.
Embracing Flexibility
Lastly, don’t be afraid to embrace flexibility in your extra spaces. As your needs and lifestyle evolve, so too can the function of these areas. Invest in furniture pieces that can easily adapt to different purposes or consider incorporating movable partitions to create versatile layouts that can change as needed.
Final Thoughts
Maximizing the potential of extra spaces in your home requires creativity, thoughtful planning, and a dash of personalization. By assessing your space, designating specific purposes, and implementing creative solutions such as storage optimization, visual continuity, and flexibility, you can transform overlooked areas into valuable additions to your home. Stay tuned for more interior design tips and inspiration!

