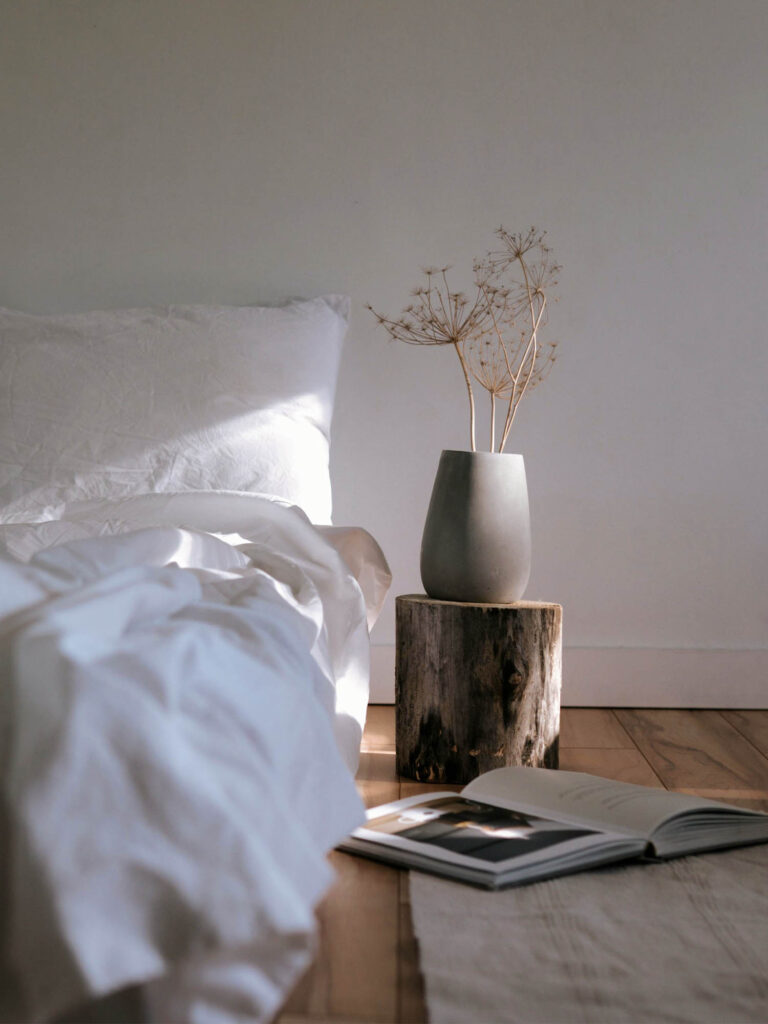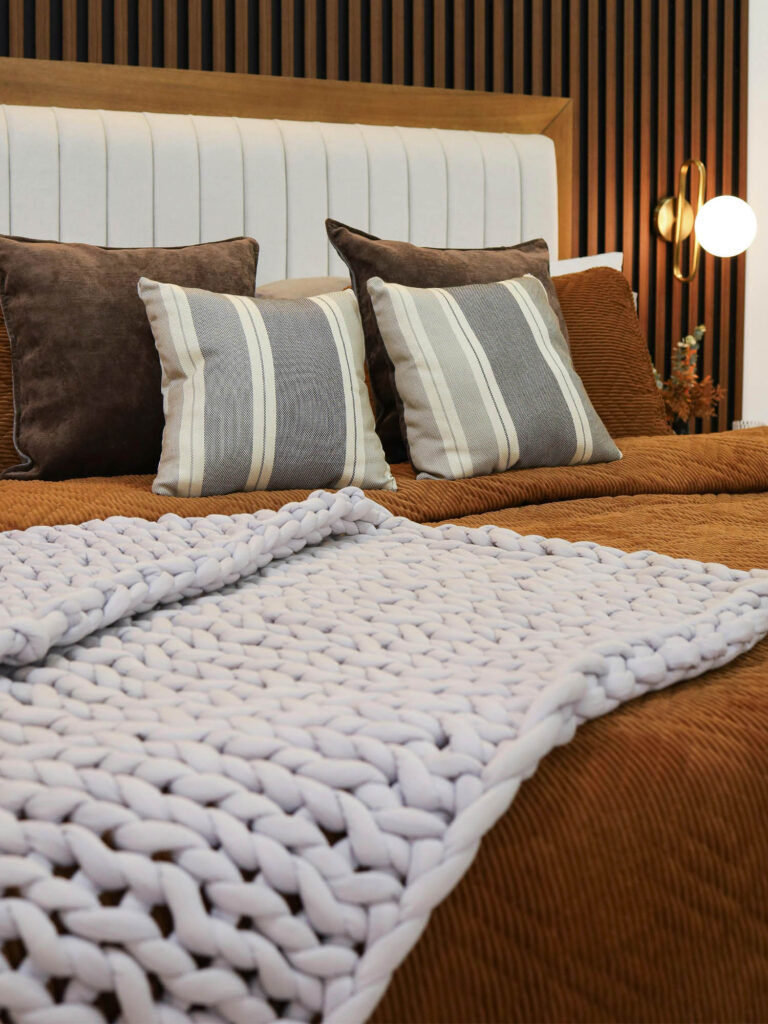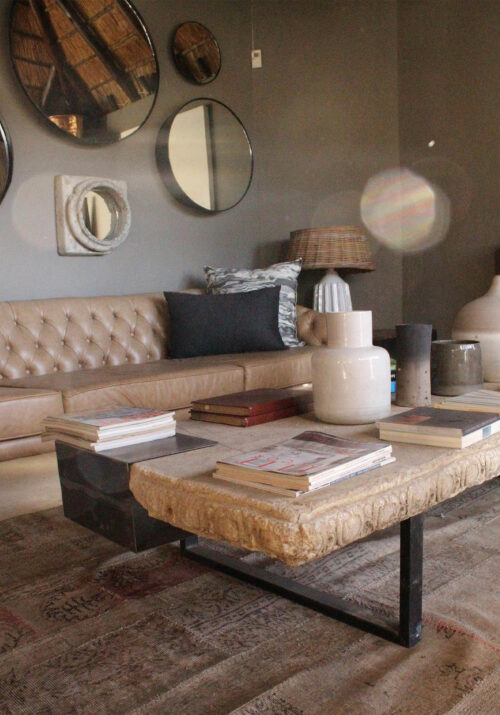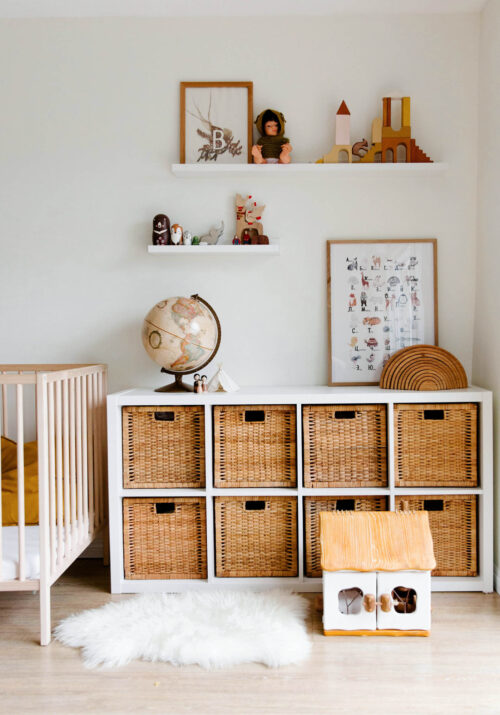Your primary bedroom should be a sanctuary, a place where you can unwind, relax, and recharge after a long day. Proper space planning is crucial in ensuring that your bedroom not only looks beautiful but also functions efficiently to meet your needs.
Whether you’re redesigning your existing space or starting from scratch, these expert space planning tips will help you create the ultimate primary bedroom retreat.

Assess Your Needs and Lifestyle
Before diving into any design decisions, take some time to assess your needs and lifestyle. Consider how you use your bedroom on a daily basis. Do you need space for a home office or workout area? Are you a book lover who requires a cozy reading nook? Understanding how you’ll use the space will guide your design choices and ensure that your primary bedroom meets your practical requirements.
Create Zones for Different Activities
Creating zones for different activities within your primary bedroom is a strategic approach to optimizing its functionality and enhancing your overall experience in the space. By dividing the room into distinct areas dedicated to specific activities, such as sleeping, dressing, lounging, and perhaps even a workspace or reading nook, you can effectively utilize the available space and tailor it to meet your lifestyle needs. Here’s how you can create these zones and make the most of each area:
Sleeping Zone: Designate one area of the room specifically for sleeping. Position your bed centrally or against a focal point, such as a headboard or wall mural, to anchor the sleeping zone. Consider investing in a high-quality mattress, comfortable bedding, and blackout curtains to promote restful sleep and create a serene environment conducive to relaxation.
Dressing Zone: Allocate space for a dedicated dressing area where you can store and access your clothing, accessories, and grooming essentials. This could involve incorporating a wardrobe, closet, or clothing rack, along with a full-length mirror and vanity or dresser. Organize your clothing and accessories in a way that makes them easily accessible and visually appealing, using storage solutions such as drawer dividers, hanging organizers, and decorative baskets.
Lounging Zone: Create a cozy corner or seating area where you can relax, unwind, and indulge in leisure activities such as reading, watching TV, or enjoying a morning coffee. This could involve placing a comfortable armchair, chaise lounge, or loveseat alongside a side table or ottoman for added comfort and convenience. Enhance the ambiance with soft lighting, plush textiles, and decorative accents to evoke a sense of warmth and tranquility.
Additional Functional Zones: Depending on your lifestyle and preferences, you may want to incorporate additional functional zones into your primary bedroom. This could include a dedicated workspace with a desk and ergonomic chair for remote work or study, a fitness area with exercise equipment or yoga mats, or a meditation corner with floor cushions and calming decor. Customize these zones according to your specific needs and interests, ensuring they complement the overall design and flow of the room.
By creating distinct zones for different activities within your primary bedroom, you can maximize the functionality of the space and enhance your daily routine. Consider the layout, flow, and aesthetics of each zone, and use furniture, decor, and organization solutions to delineate boundaries and create a cohesive and harmonious environment. With thoughtful planning and design, you can transform your primary bedroom into a multifunctional retreat that meets all your needs and reflects your personal style and preferences.
Prioritize Comfort and Relaxation
Your primary bedroom should be a haven of comfort and relaxation. When planning the layout, prioritize comfort-enhancing elements such as a quality mattress, soft bedding, adequate lighting, and ample storage to keep clutter at bay. Incorporating cozy textures, such as plush rugs and throw blankets, will further enhance the sense of comfort and warmth in the room.

Optimize Furniture Placement
Effective furniture placement is key to maximizing space and flow in your primary bedroom. Start by positioning the bed in a central location, allowing easy access from all sides. Consider the scale of your furniture pieces and opt for pieces that fit the scale of the room without overwhelming it. Floating nightstands or wall-mounted shelves can provide storage without taking up valuable floor space.
Unlock expert space planning tips to transform your primary bedroom into a serene retreat. Keep reading to discover how to optimize space for ultimate comfort and relaxation
Utilize Vertical Space
When space is limited, don’t forget to look up! Utilizing vertical space can significantly increase storage and functionality in your primary bedroom. Install wall-mounted shelves or cabinets above dressers and desks to store items out of sight. A tall, narrow bookcase or wardrobe can make use of vertical space while maintaining a small footprint on the floor.
Incorporate Multi-Functional Furniture
Multi-functional furniture is a lifesaver in small primary bedrooms. Look for pieces that serve more than one purpose, such as a storage ottoman that doubles as seating or a bed with built-in drawers for extra storage. Folding or collapsible furniture, such as wall-mounted desks or Murphy beds, can also help maximize space when not in use.
Focus on Natural Light and Views
Natural light can have a significant impact on the ambiance of your primary bedroom. Whenever possible, prioritize natural light by positioning the bed near windows and opting for sheer window treatments that allow light to filter through. If privacy isn’t an issue, consider forgoing window treatments altogether to maximize views and natural light.
Maintain Adequate Circulation Space
Maintaining adequate circulation space in your primary bedroom is essential for ensuring comfort, ease of movement, and overall functionality. Here are some key tips to achieve optimal circulation space:
Measure Clearance Around Furniture: Aim for a minimum clearance of 24 inches around furniture pieces such as the bed, dressers, nightstands, and seating areas. This allows ample space for walking around and accessing furniture without feeling cramped or restricted.
Plan Pathways: Designate clear pathways throughout the room to facilitate smooth navigation between different zones and furniture arrangements. Ensure that pathways are wide enough to accommodate movement without obstruction, especially in high-traffic areas such as the entrance and around the bed.
Consider Furniture Placement: Arrange furniture in a way that maximizes space and minimizes congestion. Opt for streamlined and appropriately scaled pieces that fit comfortably within the room without overwhelming the space. Avoid blocking windows, doorways, or traffic flow with bulky furniture arrangements.
Mind Door Swings: Pay attention to the swing of doors, including closet doors, entry doors, and bathroom doors. Ensure that doors can open and close freely without impeding circulation space or blocking furniture. Consider using sliding doors or pocket doors to conserve space and improve traffic flow in tight quarters.
Utilize Vertical Space: Make use of vertical space for storage and organization to free up floor space and maintain circulation pathways. Install wall-mounted shelves, floating shelves, or built-in storage solutions to keep belongings off the floor and create a more open and airy feel in the room.
Optimize Traffic Flow: Arrange furniture and layout elements in a way that encourages intuitive traffic flow and minimizes bottlenecks. Avoid placing furniture directly in pathways or creating narrow passages that impede movement. Arrange furniture symmetrically or asymmetrically to create visual balance while maintaining circulation space.
Regularly Assess and Adjust: Periodically review the layout and arrangement of furniture in your primary bedroom to ensure that circulation space is maintained effectively. As your needs and preferences evolve, be willing to reorganize and rearrange furniture to optimize space usage and circulation pathways.
By prioritizing adequate circulation space in your primary bedroom design, you can create a comfortable and functional environment that promotes relaxation and enhances your daily routines. Whether you’re arranging furniture, planning pathways, or considering door swings, mindful attention to circulation space ensures a harmonious and inviting atmosphere in your bedroom retreat.
In conclusion, effective space planning is essential for creating your ultimate primary bedroom retreat. By assessing your needs, creating functional zones, prioritizing comfort, optimizing furniture placement, utilizing vertical space, incorporating multi-functional furniture, focusing on natural light and views, and maintaining adequate circulation space, you can design a primary bedroom that is both beautiful and functional, tailored to your lifestyle and preferences.
Let these tips guide you as you transform your bedroom into the serene sanctuary you deserve.




